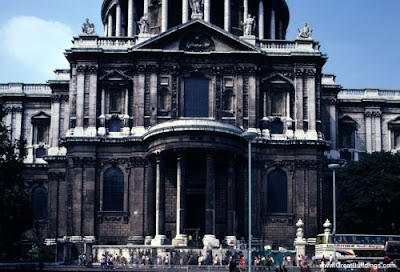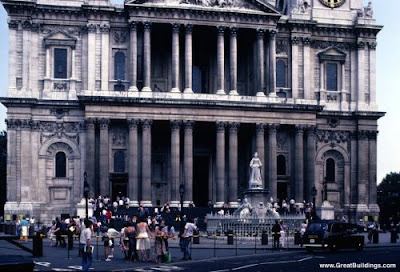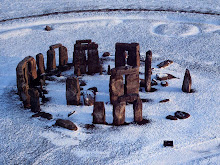 “Sir Christopher Wren was a 17th century English designer, astronomer, geometer, and one of the greatest English architects in history. Wren designed 53 London churches, including St Paul's Cathedral, as well as many secular buildings of note. He was a founder of the Royal Society (president 1680–82), and his scientific work was highly regarded by Sir Isaac Newton and Blaise Pascal.”
“Sir Christopher Wren was a 17th century English designer, astronomer, geometer, and one of the greatest English architects in history. Wren designed 53 London churches, including St Paul's Cathedral, as well as many secular buildings of note. He was a founder of the Royal Society (president 1680–82), and his scientific work was highly regarded by Sir Isaac Newton and Blaise Pascal.”(From Wikipedia, the free encyclopedia)
“Sir Christopher Wren was a 17th century English designer, astronomer, geometer, and one of the greatest English architects in history. Wren designed 53 London churches, including St Paul's Cathedral, as well as many secular buildings of note. He was a founder of the Royal Society (president 1680–82), and his scientific work was highly regarded by Sir Isaac Newton and Blaise Pascal.”
(From Wikipedia, the free encyclopedia)
(b. Wiltshire, England 1632; d. London, England 1723)
Christopher Wren was born in Wiltshire, England in 1632. He attended Wadham College, Oxford in 1649 as a Gentleman Commoner. At Oxford he joined a group of brilliant scholars, who later formed the core of the Royal Society. As assistant to an eminent anatomist, Wren developed skills as an experimental, scientific thinker. With astronomy as his initial course of study, Wren developed skills in working models, diagrams and charting that proved useful when he entered architecture.
Wren became the Gresham Professor of Astronomy in London in 1657, at the age of twenty-five. Four years later he became the Savilian Professor of Astronomy at Oxford. In 1663, Wren's uncle, the Bishop of Ely, asked him to design a new chapel for Pembroke College, Cambridge. This, his first foray into architecture, was quickly followed by more commissions.
London's Great Fire of 1666 gave Wren a chance to present a scheme to rebuild the city. Utopian in concept, it was only partially realized. In 1669 Charles II appointed Wren Surveyor General of the King's Works. As Surveyor General he supervised all work on the royal palaces. In 1673 Wren resigned his Oxford professorship because of the work load. He was also knighted in 1673.
Wren died in London in 1723.
Works:
Greenwich Hospital, at Greenwich, England (near London), 1696 to 1715.
Saint Paul's Cathedral, at London, England, 1675 to 1710.
St. Clement Danes, at Strand, London, England, 1680.
St. James, at Picadilly, London, England, 1674 to 1687.
St. Mary Le Bow, at Cheapside, London, England, 1670 to 1683.
St. Nicholas Cole Abbey, at London, England, 1671 to 1681.
St. Stephen's Walbrook, at London, England, UK, 1672 to 1687.
Greenwich, England (near London), 1696 to 1715, palace complex, bearing masonry, suburban, on riverside, Style: English Renaissance. (Not to be confused with Wren's Greenwich Observatory, 1675-1676.)
Greenwich Hospital Commentary
"Greenwich Hospital is a splendid palace scheme devised by Wren to include the Queen's House and King Charles's Block..."
— Sir Banister Fletcher. A History of Architecture. p1022
Sources on Greenwich Hospital
James Stevens Curl. Classical Architecture: an introduction to its vocabulary and essentials, with a select glossary of terms. New York: Van Nostrand Reinhold, 1992. ISBN 0-442-30896-5. NA260.C87. overview photo from across river with Queens House in background, f5.42, p126.
Sir Banister Fletcher. A History of Architecture. London: The Butterworth Group, 1987. ISBN 0-408-01587-X. LC 86-31761. NA200.F63 1987. p1004, 1007, 1008, 1022. — The classic text of architectural history. Expanded 1996 edition available at Amazon.com
Kevin Matthews. The Great Buildings Collection on CD-ROM. Artifice, 2001. ISBN 0-9667098-4-
Saint Paul's Cathedral
London, England, United Kingdom, 1675 to 1710, church, masonry, brick, timber, and cut stone, urban, Style: Late Renaissance to Baroque ("St. Paul's". The dome peaks at 366 feet above pavement.).
Saint Paul's Cathedral Commentary
"St. Paul's, the largest cathedral in England, is Wren's masterpiece. With it, he brought a repertoire of new forms (the dome, for example) and architectural combinations into English architecture. The building is something of an encyclopedia of Wren's impressions of the architecture of the continent... Wren fashioned the faade of St. Paul's with two tiers of paired Corinthian columns like those of the Louvre and framed them between towers inspired by those of Borromini's Roman church of S. Agnese. Above the two-story base rises a tremendous peripteral dome that reinterprets Bramante's Tempietto of 1502. Pietro da Cortona's projecting curved porches of Santa Maria della Pace have become St. Paul's transept porches."
— Marvin Trachtenberg and Isabelle Hyman. Architecture: from Prehistory to Post-Modernism. p380-81.
Werner Blaser and Monica Stucky. Drawings of Great Buildings. Boston: Birkhauser Verlag, 1983. ISBN 3-7643-1522-9. LC 83-15831. NA2706.U6D72 1983. plan and section drawings, p146-147. — Available at Amazon.com
Howard Davis. Slide from photographer's collection. PCD.2260.1012.1536.041. PCD.2260.1012.1536.040
Johnson Architectural Images. Copyrighted slides in the Artifice Collection.
G. E. Kidder Smith. Looking at Architecture. New York: Harry N. Abrams, Publishers, 1990. ISBN 0-8109-3556-2. LC 90-30728. NA200.S57 1990. exterior photo, p95.
Christian Norberg-Schulz. Baroque Architecture. New York: Rizzoli International Publications, 1986. ISBN 08478-0693-6. LC 85-30011. NA590.N6. plan drawing, f296, p192.
J. M. Richards. The National Trust Book of English Architecture. New York: W. W. Norton, 1981. ISBN 0-393-01421-5. NA961.R52 1981. section elevation drawing of dome construction, p117.
Dennis Sharp, ed. The Illustrated Encyclopedia of Architects and Architecture. New York: Whitney Library of Design, an imprint of Watson-Guptil Publications, 1991. ISBN 0-8230-2539-X. facade photo, p219.
Alene Stickles, University of Oregon. Slide from photographer's collection, June 1993. PCD.2365.1012.0634.016.
Russell Sturgis. The Architecture Sourcebook. New York: Van Nostrand Reinhold, 1984. ISBN 0-442-20831-9. LC 84-7275. NA2840.S78. St. Paul's section detail drawing, p107.
Marvin Trachtenberg and Isabelle Hyman. Architecture, from Prehistory to Post-Modernism. Englewood Cliffs, NJ: Prentice-Hall, 1986. ISBN 0-13-044702-1. NA200.T7. discussion p380-81. — Available at Amazon.com
Kevin Matthews. The Great Buildings Collection on CD-ROM. Artifice, 2001. ISBN 0-9667098-4-5.— Available at Amazon.com
St. Clement Danes
Strand, London, England, 1680, church, bearing masonry, urban, style: English Renaissance (Spire added by Gibbs, 1719 to 1720.)
St. Clement Danes Commentary
One of 52 city churches in London by Wren, built to replace churches destroyed in the Great Fire of London in 1666. See also S. Mary Le Bow, S. Stephens Walbrook, S. James.
"S. Clement Danes, Strand (1680-2) (gutted 1941, partially restored 1958) with a graceful spire indimishing stages, added by Gibbs in 1719-22, and S. James, their two-storeyed aisles in which galleries are supported by square piers surmounted by Corinthian columns and a barrel-vaulted roof, intersected by semi-sylindrical vaults at right angles over the gallery bays."
— Sir Banister Fletcher. A History of Architecture, p1022.
"St. Clement Danes is the central church of the Royal Air Force. Regular services take place at 1100 each sunday. Entrance is free. All has been rebuilt as it was before the bombing [during World War II], and all is perfectly restored. For a challenge, visitors to the interior can seek out the name Caesar would have called his air force if he had had one!"
— courtesy of the resident chaplain, 2005
Sources on St. Clement Danes
Roger H. Clark and Michael Pause. Precedents in Architecture. New York: Van Nostrand Reinhold, 1985. ISBN 0-442-21668-8. LC 84-3543. NA2750.C55 1984. plan and section diagram, p156. elevation drawing, p157. reduction diagram, p212. — 1996 edition, available at Amazon.com
Kerry Downes. The Architecture of Wren. New York: Universe Books, 1982. ISBN 0-87663-395-5. LC 82-8425. NA997.W8D59. plate 68. [PH] [rework citation]
Ralph Dutton. The Age of Wren. London: B. T. Batsford Ltd., 1951. NA 997.W8D8. photo looking down street at chapel, plate155.
Sir Banister Fletcher. A History of Architecture. London: The Butterworth Group, 1987. ISBN 0-408-01587-X. LC 86-31761. NA200.F63 1987. mentioned, p1022. — The classic text of architectural history. Expanded 1996 edition available at Amazon.com
Eduard F. Sekler. Wren And His Place in European Architecture. London: Faber and Faber Limited, 1956. NA997.W8S4. spire sketch, f18, p102. second row third from
Alene Stickles, University of Oregon. Slides from photographer's collection, June 1993. PCD.2365.1012.0634.014. PCD.2365.1012.0634.013.
Margaret Whinney. Wren. London: Thames and Hudson Ltd, 1985. NA997.W8 W48. plan drawing, f34, p50.
Kevin Matthews. The Great Buildings Collection on CD-ROM. Artifice, 2001. ISBN 0-9667098-4-5.— Available at Amazon.com
St. James
Picadilly, London, England, 1674 to 1687, cut stone masonry, urban, style: English Renaissance
St. James Commentary
"S. Clement Danes, Strand... and S. James, Picadilly... are remarkable for their two-storeyed aisles in which galleries are supported by square piers surmounted by Corinthian columns and a barrel-vaulted roof, intersected by semi-cylindrical vaults at right angles over the gallery bays."
— Sir Banister Fletcher's A History of Architecture, 19th Ed., p1022.
Sources on St. James
Roger H. Clark and Michael Pause. Precedents in Architecture. New York: Van Nostrand Reinhold, 1985. "1.4" proportion diagram, p190. — 1996 edition available at Amazon.com
Kerry Downes. The Architecture of Wren. New York: Universe Books, 1982. ISBN 0-87663-395-5. LC 82-8425. NA997.W8D59. plate 65.
Sir Banister Fletcher. Sir Banister Fletcher's A History of Architecture. 18th ed., revised by J.C. Palmes. New York: Charles Scribner's Sons, 1975. ISBN 684-14207-4. NA200.F63. drawings, p1025. — The classic text of architectural history. Expanded 1996 edition available at Amazon.com
Kevin Matthews. The Great Buildings Collection on CD-ROM. Artifice, 2001. ISBN 0-9667098-4-5.— Available at Amazon.com
St. Mary Le Bow
Cheapside, London, England, 1670 to 1683, church, cut stone masonry, urban, style: English Renaissance (Notable steeple.)
St. Mary Le Bow Commentary
This is one of the fifty-one city churches that Sir Christopher Wren replaced following the Great Fire of London in 1666. For the sake of economy, he in some cases made use of old foundations, "ingeniously adapting the elevations to create interesting and varied effects."
— Deborah Fritz from Sir Banister Fletcher. A History of Architecture. p1034.
"At S. Mary-le-Bow..., Wren created his first great Classical steeple. As with earlier Gothic examples, this was an adjunct to the main body of the church and housed a French-inspired portal in a concave niche. The belfry, adorned with pilasters, supports a circular columnar tempietto. A second smaller tempietto is reached by flying buttresses and the whole is crowned by an obelisk."
— Sir Banister Fletcher. A History of Architecture. p1034.
Sources on St. Mary Le Bow
Roger H. Clark and Michael Pause. Precedents in Architecture. New York: Van Nostrand Reinhold, 1985. ISBN 0-442-21668-8. LC 84-3543. NA2750.C55 1984. plan to section diagram, p160. — Updated edition available at Amazon.com
Howard Davis. Slide from photographer's collection. PCD .1536.
Sir Banister Fletcher. Sir Banister Fletcher's A History of Architecture. 18th ed., revised by J.C. Palmes. New York: Charles Scribner's Sons, 1975. ISBN 684-14207-4. NA200.F63. drawings, p1026. photo, p1020. — The classic text of architectural history. Expanded 1996 edition available at Amazon.com
Sir Banister Fletcher. A History of Architecture. Boston: Butterworths, 1987. ISBN 0-408-01587-X. NA200.F63 1987. discussion p1034.
Yetsuh Frank, University of Oregon. Slide from photographer's collection, October 1993. PCD.2287.1022.1938.020.
Russell Sturgis. The Architecture Sourcebook. New York: Van Nostrand Reinhold, 1984. ISBN 0-442-20831-9. LC 84-7275. NA2840.S78. perspective drawing, p399. [JE]
John Summerson. Architecture in Britain 1530-1830. London: Penguin Books, 1991. interior photo of altar area. plate 158, p193.
Kevin Matthews. The Great Buildings Collection on CD-ROM. Artifice, 2001. ISBN 0-9667098-4-5.— Available at Amazon.com
St. Nicholas Cole Abbey
London, England, 1671 to 1681, church, bearing masonry, urban, English Renaissance
Sources on St. Nicholas Cole Abbey
Roger H. Clark and Michael Pause. Precedents in Architecture. New York: Van Nostrand Reinhold, 1985. diagram, p172. — 1996 edition available at Amazon.com
Gerald Cobb. The Old Churches of London. London: B.T. Batsford, 1943. NA5470.A1C65 1943. exterior painting from the street, plateXXXII. [sic]
Eduard F. Sekler. Wren and His Place in European Architecture. London: Faber and Faber, 1956. NA997.W8S4. spire sketch, f38, p103. plan drawing, fig b, p83.
Kevin Matthews. The Great Buildings Collection on CD-ROM. Artifice, 2001. ISBN 0-9667098-4-5.— Available at Amazon.com
St. Stephen's Walbrook
London, England, 1672 to 1687, church, bearing masonry, urban, English Baroque.
St. Stephen's Walbrook Commentary
"...Wren built St. Stephen's Walbrook as one of the parish churches to replace those destroyed in the 1666 conflagration. Here it is Wren as geometrician who dominates, for the design of the building is based on a series of abstract figures that in the complexity of their formal interaction recall the structures of Byzantium. Within a rectangular outline is nested a square space defined by twelve columns and covered by a huge dome. The circular base of the dome is not carried, in the conventional way, by pendentives formed above the arches of the square, but on a circle formed by eight arches that spring from eight of the twelve columns, cutting across each corner in the manner of the Byzantine squinch."
—Marvin Trachtenberg and Isabelle Hyman. Architecture: from Prehistory to Post-Modernism. p382.
Sources on St. Stephen's Walbrook
Werner Blaser and Monica Stucky. Drawings of Great Buildings. Boston: Birkhauser Verlag, 1983. ISBN 3-7643-1522-9. LC 83-15831. NA2706.U6D72 1983. plan and section drawings, p145.
Roger H. Clark and Michael Pause. Precedents in Architecture. New York: Van Nostrand Reinhold, 1985. repetitice field diagram, p171. — 1996 edition available at Amazon.com
Christian Norberg-Schulz. Baroque Architecture. New York: Rizzoli International Publications, 1986. ISBN 08478-0693-6. LC 85-30011. NA590.N6. plan drawing, fig298, p193.
Marvin Trachtenberg and Isabelle Hyman. Architecture, from Prehistory to Post-Modernism. Englewood Cliffs, NJ: Prentice-Hall, 1986. ISBN 0-13-044702-1. NA200.T7. discussion p382. — Available at Amazon.com
Kevin Matthews. The Great Buildings Collection on CD-ROM. Artifice, 2001. ISBN 0-9667098-4-5.— Available at Amazon.com









































No comments:
Post a Comment